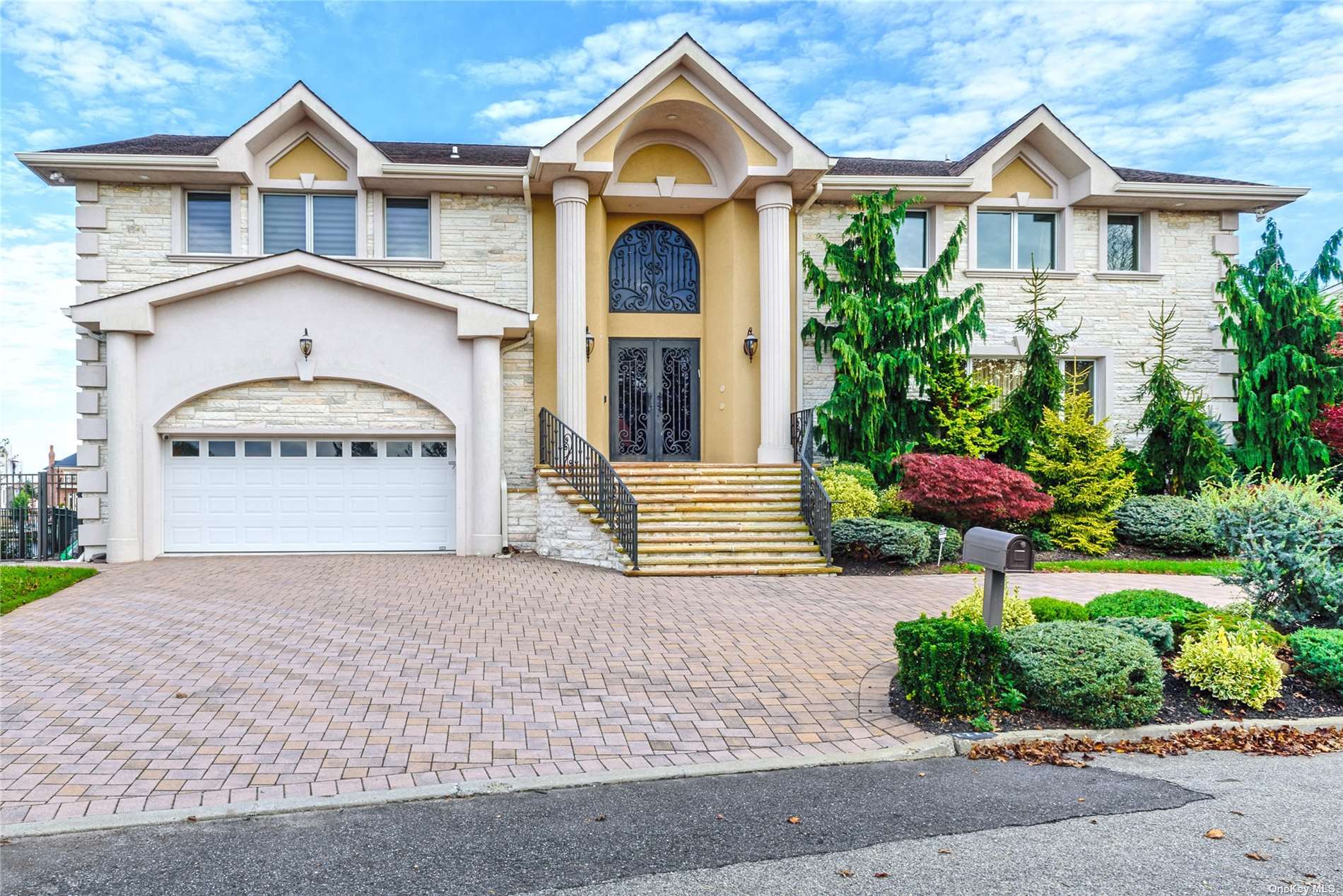$2,350,000
2243 Halyard Drive, Merrick, NY 11566
Total Taxes: $51,921
Status: Closed
Status: Closed

MLS#:
3300540
- Style: Colonial
- Bedrooms: 5
- Baths: 7 Full 1 Half
- Basement: Finished, Full, See Remarks, Walk-Out Access
- Parking: Private, Attached, 2 Car Attached, Driveway
- Schools: Merrick
- Development: South Merrick Waterfront
- Community Features: Park
- Total Taxes: $51,921
- Lot Size: 102x88
- Lot Sqft: 10573
- Apx. Year Built: 1975
Summer is coming and we are soooo much closer than the Hamptons! Almost 7,000 sq ft of ultimate waterfront estate luxury with every upgrade you could ever want-King sized rooms,full guest suite,16 ft grande foyer,chefs eik,walls of glass that open to a sweeping pool deck with sumptuous in ground pool,outdoor granite kitchen and deep water docking with panoramic bay views. Each bedroom is ensuite with a king master/fireplace/walkins/spa bath/waterfront balcony plus a home office/lounge area on second floor. Upstairs a fully outfitted, skylit executive level makes a perfect office or den w/full bath and builtins. Downstairs the walk out lower level boasts a professional 12 seat home theater,plus an in home spa complete w/sauna/steam room/full bath/massage area! Add to all thisa den/wet bar,full hse generator,boat lift,pier and float and the most amazing 360 views of the finest boating water on the south shore!Too much to list,the amenities are endless and must be experienced in person!!!
Floor Plan
- Basement: Additional
- First: Additional
- Second: Additional
- Third: Additional
Interior/Utilities
- Interior Features: 1st Floor Bedrm, Cathedral Ceiling(s), Den/Family Room, Eat-in Kitchen, Exercise Room, Formal Dining Room, Entrance Foyer, Granite Counters, Guest Quarters, Home Office, Marble Bath, Master Bath, Pantry, Powder Room, Sauna, Storage, Walk-In Closet(s)
- Fireplace: 2
- Windows: Skylight(s)
- Appliances: Cooktop, Dishwasher, Dryer, Microwave, Oven, Refrigerator, Washer, Wine Cooler
- Heating: Natural Gas, Forced Air, Radiant
- Heat Zones: 6
- Sep HW Heater: yes
- A/C: Central Air
- Water: Public
- Sewer: Public Sewer
- # Floors in Unit: Three Or More
Exterior/Lot
- Construction: Brick, Frame, Stone, Stucco, Vinyl Siding
- Parking: Private, Attached, 2 Car Attached, Driveway
- Lot Features: Cul-De-Sec, Private
- ExteriorFeatures: Balcony, Sprinkler Lawn System, Bulkhead, Dock
- Porch/Patio: Deck, Patio
- Pool: Inground Pool
- Zoning: res
- Waterfront: Bay, Canal Access, Water Access, Waterfront
Room Information
- Bedrooms: 5
- Baths: 7 Full/1 Half
- # Kitchens: 1
Financial
- Total Taxes: $51,921
