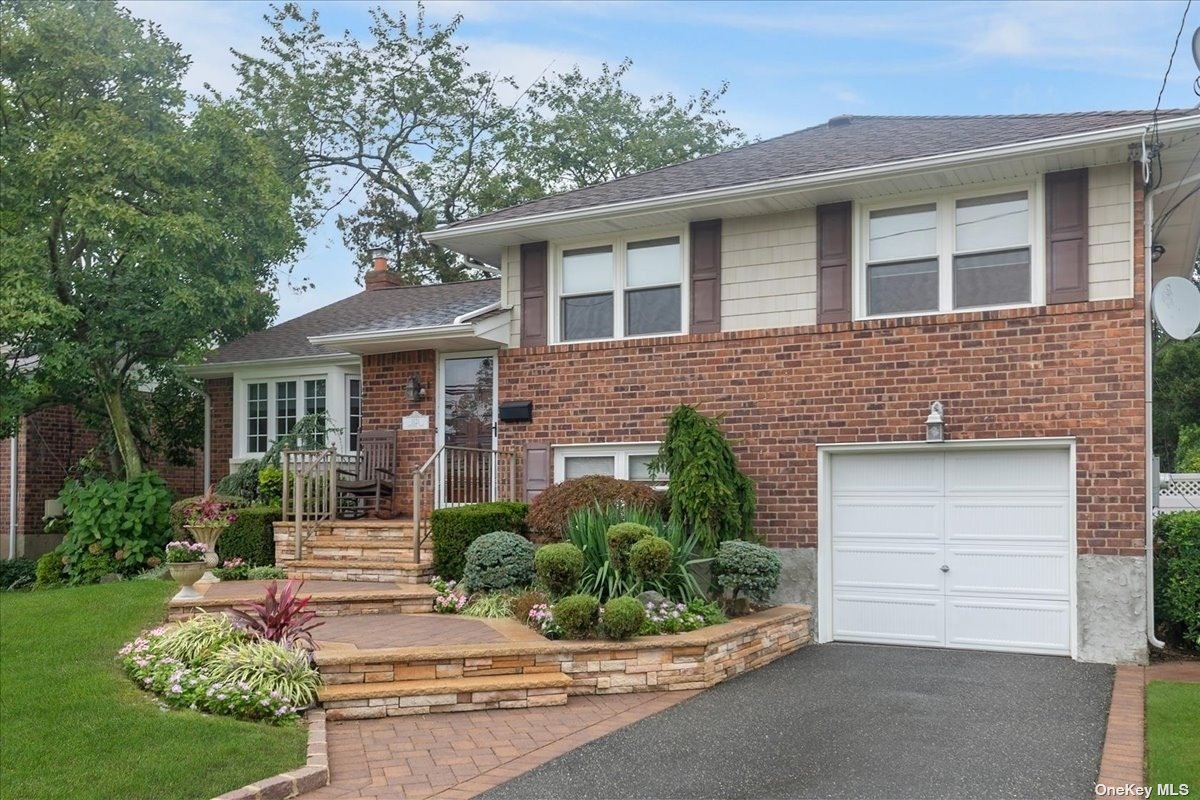$760,000
1121 Lawrence Road, North Bellmore, NY 11710
Total Taxes: $9,007
Status: Closed
Status: Closed

MLS#:
3346194
- Style: Split Level
- Rooms: 8
- Bedrooms: 3
- Baths: 3 Full
- Basement: Finished, Partial
- Parking: Private, Attached, 1 Car Attached, Driveway
- Schools: Bellmore-Merrick
- Community Features: Near Public Transportation
- Total Taxes: $9,007
- Lot Size: 60x100
- Lot Sqft: 6000
- Apx. Year Built: 1956
Move Right into this Stunning Split Featuring Open Concept w/ 4 Levels of Flowing Spacious Living ! This Awesome 3 BR, 3 Full Bth Home Boasts Vaulted Ceilings in Living Rm,Formal Dining Rm,& Kitchen, Hardwood Floors,Custom Moldings, Custom Designed Closets,and Recessed Lighting throughout. The Vaulted Skylit Kitchen Features Custom Wood Cabinets, Granite Countertops, S/S Appliances Including Double Wall Oven /Convection Oven, Fisher Paykel 2 Drawer Dishwasher,& Gas Top Cooking..A Cathedral Living Rm w Bay Window & Classic Custom Wood Railings Opens into a Vaulted Formal Dining Room.The Upper Level offers a Master Bdrm Ensuite w Full Marble Bth ,2 Additional Bdrms and Full Granite Bth w/ Jacuzzi. The Lower Level Features a Den w/Office Area /Possible 4th Bdrm,Full Marble Bth, Entry to Garage, Utility Rm & Sliders to Travertine Patio w/Retractable Awning & PVC Fenced Yd, Plus a Finished Basement w,Custom Laundry Rm & Huge Walk-In Closet. Amenities: CAC,Alarm,IGS, Gas Heat+ MORE!
Floor Plan
- Basement: Family Room
- Lower: Den/Office
- First: Living Room
- Second: Master Bedroom
Interior/Utilities
- Interior Features: Private Roof, Cathedral Ceiling(s), Den/Family Room, Eat-in Kitchen, Formal Dining Room, Granite Counters, Guest Quarters, Home Office, L-Shaped Dining Room, Marble Bath, Master Bath, Storage, Walk-In Closet(s)
- Windows: Skylight(s)
- Appliances: Cooktop, Dishwasher, Dryer, Microwave, Refrigerator, Oven, Washer, ENERGY STAR Qualified Dishwasher, ENERGY STAR Qualified Dryer, ENERGY STAR Qualified Refrigerator, ENERGY STAR Qualified Stove
- Heating: Natural Gas, Forced Air
- Heat Zones: 1
- Sep HW Heater: Y
- A/C: Central Air
- Water: Public
- Sewer: Public Sewer
- # Floors in Unit: Three Or More
Exterior/Lot
- Construction: Brick, Frame, Vinyl Siding
- Parking: Private, Attached, 1 Car Attached, Driveway
- ExteriorFeatures: Private Entrance, Sprinkler Lawn System
- Porch/Patio: Patio, Porch
Room Information
- Rooms: 8
- Bedrooms: 3
- Baths: 3 Full/0 Half
- # Kitchens: 1
Financial
- Total Taxes: $9,007
- Exclusions: Flat Screen TV Bracket
