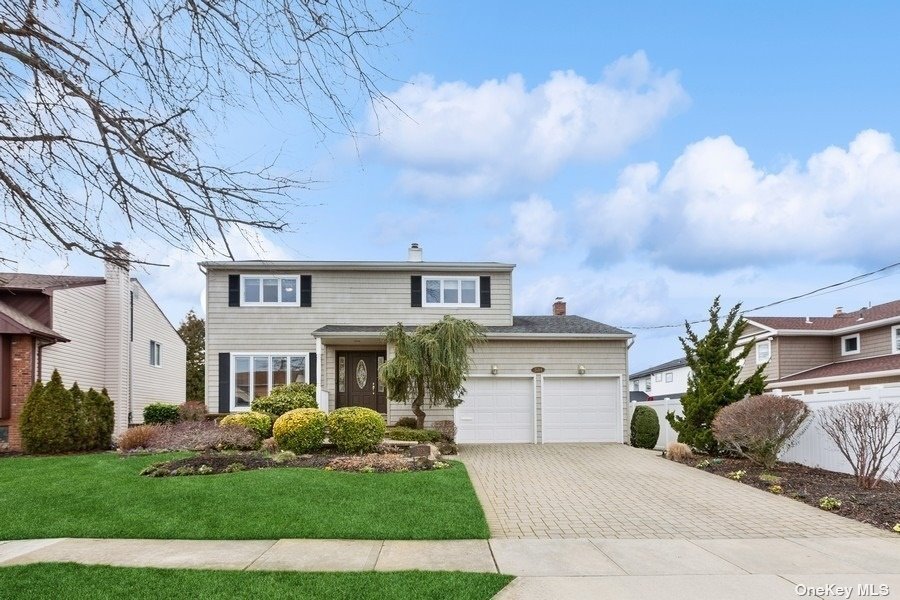$1,075,000
3104 Camden Lane, Merrick, NY 11566
Total Taxes: $17,161
Status: Closed
Status: Closed

MLS#:
3535852
- Style: Colonial
- Bedrooms: 4
- Baths: 2 Full 1 Half
- Basement: Finished, Full
- Parking: Private, Attached, 2 Car Attached, Driveway
- Schools: Bellmore-Merrick
- Community Features: Park
- Total Taxes: $17,161
- Lot Size: 60x110
- Lot Sqft: 5994
- Apx. Year Built: 1964
Welcome To South Merrick's Rare, Bold & Beautiful Colonial W Full Basement! Upon Entering This Gem, You're Greeted With An Elegant & Open Floor Plan Formal Living Room & Formal Dining Room With Gleaming Wood Floors. The Newly Updated Gorgeous EIK Is Equipped W White Shaker Cabinetry, SS Appliances & Quartz Counter Tops Plus Two Additional Like Side Sections For All Your Entertainment Needs. The Sun Drenched Kitchen Boasts Floor To Ceiling Sliders & Windows Leading To A Brand New Trex Deck With A Serene & Beautifully Landscaped Backyard. Immediately Off The Kitchen Is A Cozy Den Also With Floor To Ceiling Windows Leading To Another Den Offering Pure Sophistication W Gas Burning Fireplace & Home Office Too. The Bedroom Level Presents A Lovely Primary-En-Suite Plus 3 Additional Spacious Bedrooms & Full Bath. Full Finished Basement, Unique For South Merrick, Offers Endless Opportunities For Media Room, Man Cave, Home Gym & So Much More. X Zone. CAC. Gas Cooking & Heating. 2 Car Garage. Laundry On Main Level. Anderson Windows Throughout. PVC Fencing. Close To Meca Pool Club, Parks, Golf Course, Beaches, Shopping, Parkways & Houses of Worship.
Floor Plan
- Basement: Additional
- Other: Additional
- First: Additional
- Second: Additional
Interior/Utilities
- Interior Features: Den/Family Room, Eat-in Kitchen, Formal Dining Room, Home Office, Master Bath, Powder Room
- Fireplace: 1
- Appliances: Dishwasher, Dryer, Freezer, Microwave, Oven, Refrigerator, Washer
- Heating: Natural Gas, Baseboard
- Sep HW Heater: Y
- A/C: Central Air
- Water: Public
- Sewer: Sewer
Exterior/Lot
- Construction: Frame, Vinyl Siding
- Parking: Private, Attached, 2 Car Attached, Driveway
- ExteriorFeatures: Sprinkler Lawn System
- Porch/Patio: Deck
Room Information
- Bedrooms: 4
- Baths: 2 Full/1 Half
- # Kitchens: 1
Financial
- Total Taxes: $17,161
