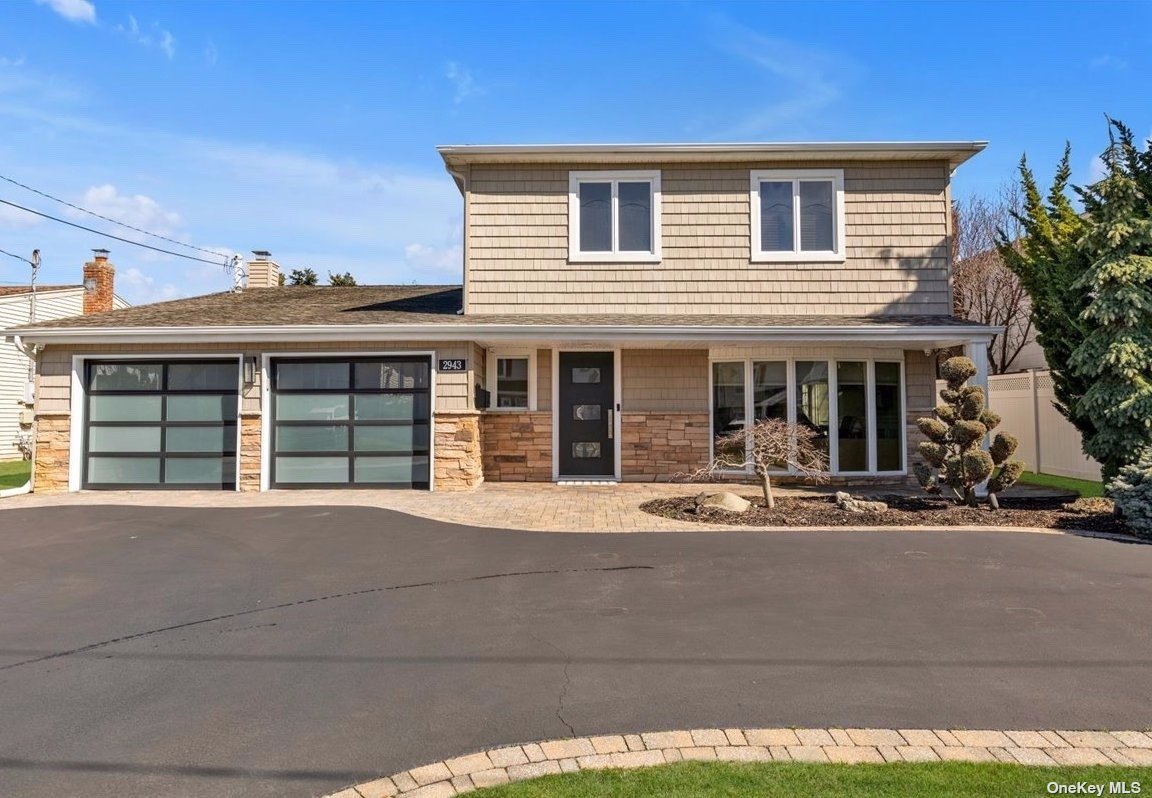$1,045,000
2943 Cheryl Road, Merrick, NY 11566
Total Taxes: $19,478
Status: Closed
Status: Closed

MLS#:
3536771
- Style: Splanch
- Rooms: 8
- Bedrooms: 4
- Baths: 2 Full 1 Half
- Basement: Finished
- Parking: Private, Attached, 2 Car Attached
- Schools: Merrick
- Community Features: Park
- Total Taxes: $19,478
- Lot Size: 60x105
- Lot Sqft: 6300
- Apx. Year Built: 1964
Deep South Hewlett Peninsula-Renovated Mid-Block Splanch/Eclectic Feel-Extraordinary Mix of Contemporary & Traditional! Vinyl/Stone Exterior/Security Cameras! Exquisite Modern Front Entry Door & Custom Contemporary Garage Doors, Vinyl Fencing & Gate, Built-in Gas BBQ, Patio, Side Pavers to Rear, IGS, Prof. Landscaped/Timed Liting, Extra Wide Drive-Holds 3 Cars, 2-Car w/TEK Flooring, Generator Hookup/2nd Garage Panel! Travel Far No Longer-BullFrog HOT TUB-A Spa in Your Backyd--Peace & Serenity! Arch. Roof, NEST Electronically Phone Controlled Heating/CAC, 20 SEER 2-Zone Central Air--Replaced Compressor & Boiler/SLANT/FIN, Andersens, Wainscotting Thruout, Re-Finished Hardwd Flrs, Wrought Iron/Wood Railings, LED Lighting, Open Floor Plan EIK/White Quartz Waterfall Edge Centre Island/Sink/No-Touch Faucet, Granite Counters/Glass Backsplash--Stunning Gray/Glass Tile, Custom Granite Window Shelf! Den Gas Fireplace/Stacked Stone/Reclaimed Lite Custom Wood Wall -Electronic Den Blinds Is An Extra! All the Bathrooms were Renovated! Modern Hall Full Bath w/Rain Shower, Double Sinks, Deep Tub, Stacked Stone, Tiled Walls. Primary BTH Also Offers Tiled Walls/ Stacked Stone! This Turn-Key Home Is Truly A Rare Find! Location! Location! Location!
Floor Plan
- Basement: Laundry Room
- First: Bathroom, Additional, Dining Room, Kitchen, Family Room
- Second: Living Room
- Third: Master Bedroom, Bathroom, Bedroom, Bathroom
Interior/Utilities
- Interior Features: Eat-in Kitchen, Granite Counters, Master Bath, Walk-In Closet(s)
- Fireplace: 1
- Appliances: Dishwasher, Dryer, Oven, Refrigerator, Washer
- Heating: Natural Gas, Baseboard, Hot Water
- Heat Zones: 2
- Sep HW Heater: yes
- A/C: Central Air
- Water: Public
- Sewer: Public Sewer
- # Floors in Unit: Three Or More
Exterior/Lot
- Construction: Frame, Stone, Vinyl Siding
- Parking: Private, Attached, 2 Car Attached
- Lot Features: Level
- ExteriorFeatures: Sprinkler Lawn System
- Porch/Patio: Patio
Room Information
- Rooms: 8
- Bedrooms: 4
- Baths: 2 Full/1 Half
- # Kitchens: 1
Financial
- Total Taxes: $19,478
